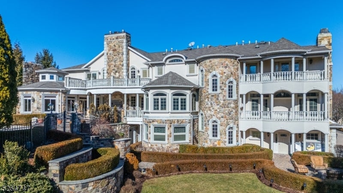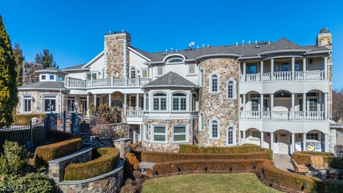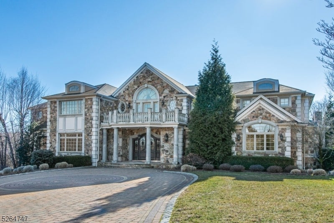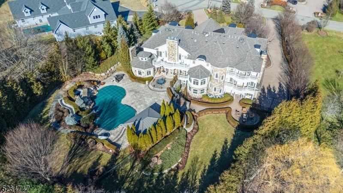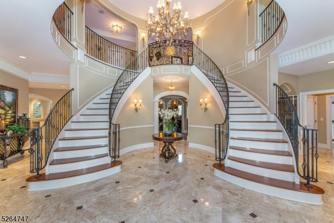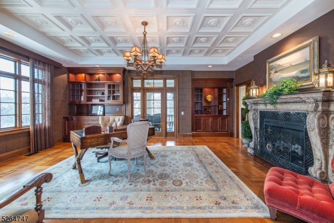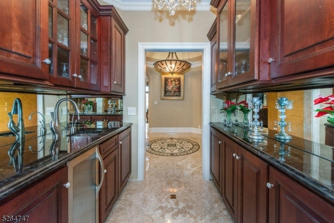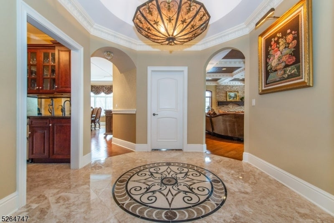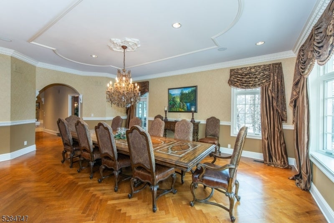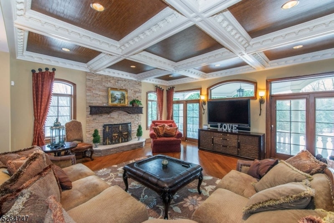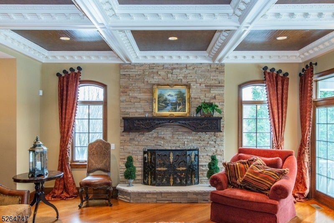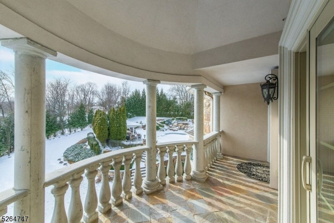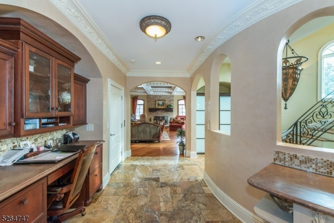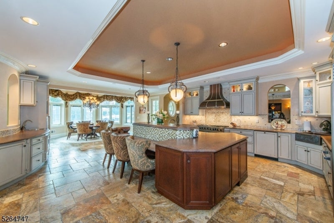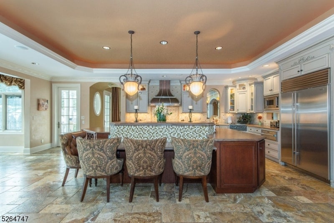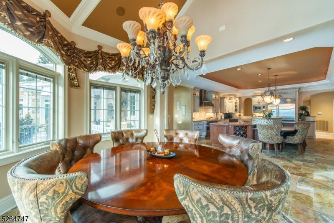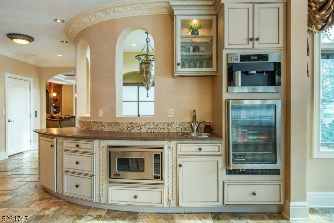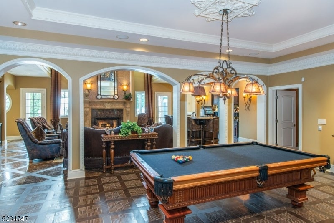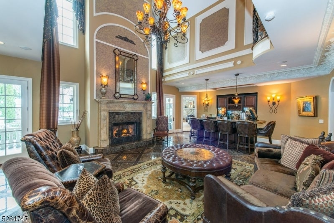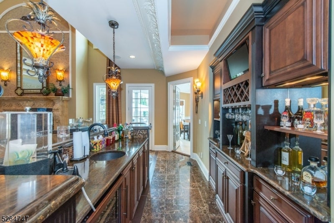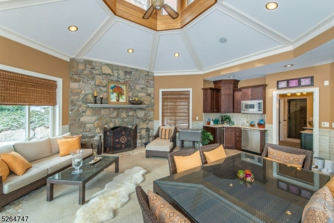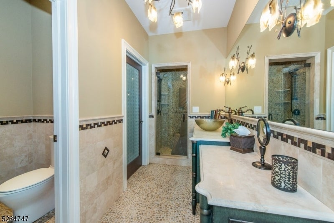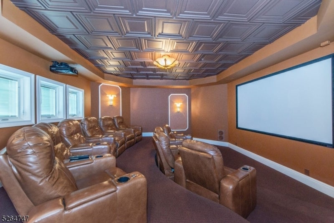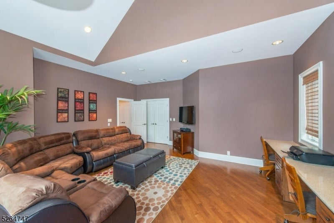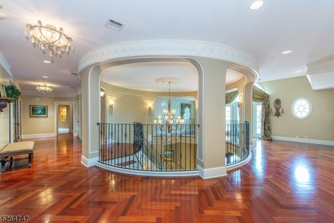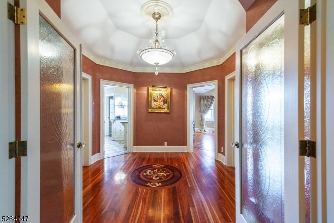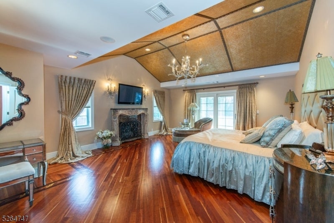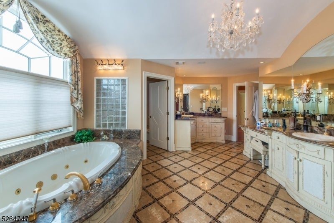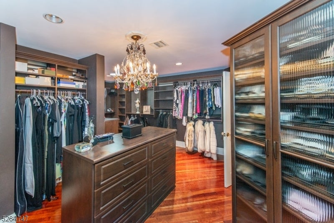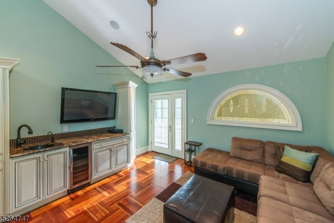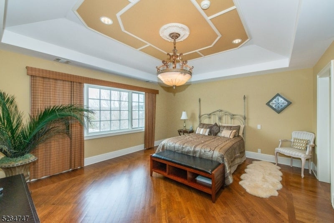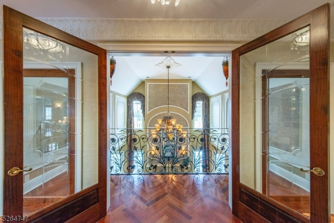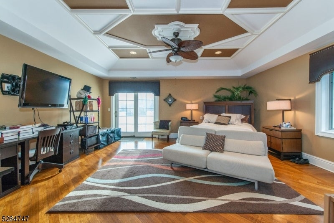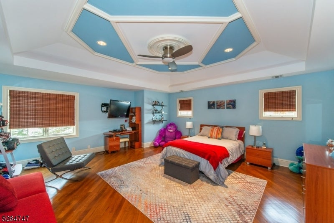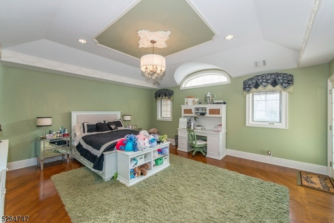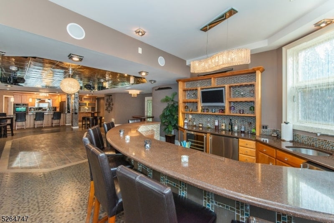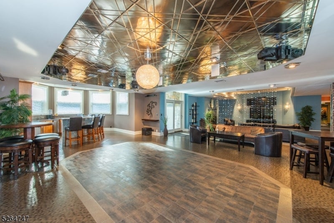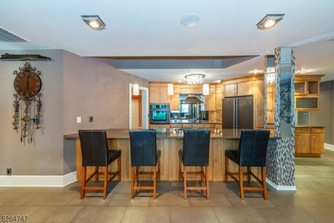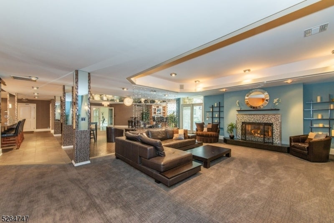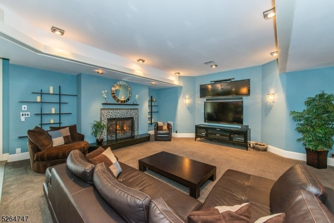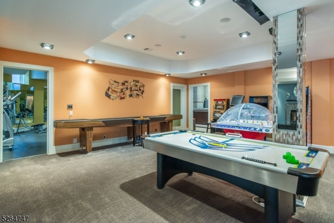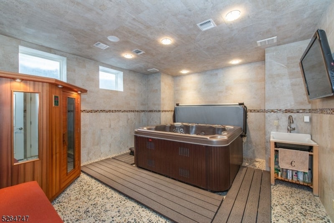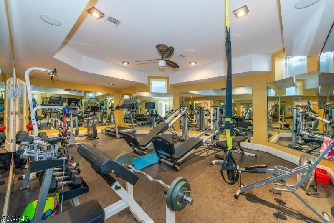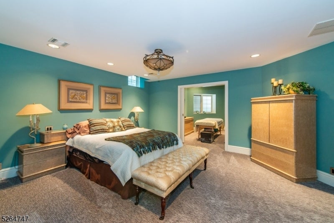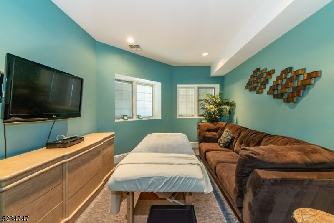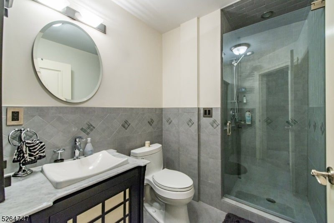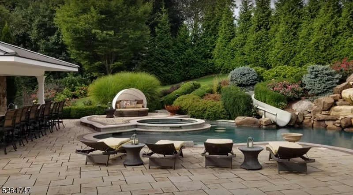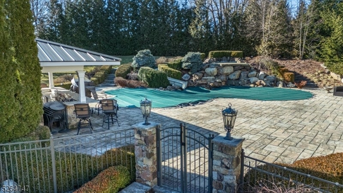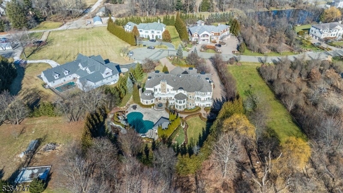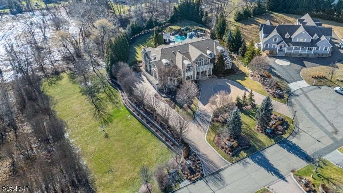- 7 Beds
- 11 Baths
- 11,314 Sqft
- 2.37 Acres
11 Rickland Dr
Once in a lifetime opportunity! This magnificent custom home was built in 2009 with no expense or detail overlooked. 11,000+ SF & 30 rooms of luxurious living yet still a warm, cozy ambiance suitable for large scale entertaining or intimate gatherings. 7 Bedrooms (all with ensuite), 9 baths, 2 half baths, Eat-in-Kitchen with island & breakfast room, elevator, office with fireplace, family room with fireplace, 2-story Living Room with fireplace, bar & interior balcony, billiards room, cabana room with wood burning fireplace & full bath, home theatre, and study (or Bedroom) with ensuite. Put your dancing shoes on & enjoy the fabulous Lower Level with dance floor & disco ball, bar, kitchen, media room, spa, home gym, arcade. There's also a guest Bedroom with full bath & den. The 2nd floor oasis offers a spectacular primary with ensuite, double WCs (one w/bidet) & vanities, dressing room with built-ins, adjoining den with kitchenette & balcony. 4 Bedrooms (all ensuite), laundry and gorgeous hallway w/rotunda, and interior & exterior balconies. Huge double lot with inground pool, covered bar, firepit & so much more!
Essential Information
- MLS® #3882444
- Price$5,700,000
- Bedrooms7
- Bathrooms11.00
- Full Baths9
- Half Baths2
- Square Footage11,314
- Acres2.37
- Year Built2009
- TypeResidential
- Sub-TypeSingle Family
- StyleColonial, Custom Home
- StatusActive
Community Information
- Address11 Rickland Dr
- CityNorth Caldwell Boro
- CountyEssex
- StateNJ
- Zip Code07006-4184
Amenities
- UtilitiesElectric, Gas In Street
- ParkingCircular, Paver Block
- # of Garages4
- Has PoolYes
- PoolHeated, In-Ground Pool
Garages
Built-In Garage, Garage Door Opener, See Remarks
Interior
- HeatingGas-Natural
- Has BasementYes
- FireplaceYes
- # of Fireplaces6
Interior
Cathedral Ceiling, High Ceilings, Walk-In Closet, Bar-Wet, Elevator, Hot Tub, Security System, Skylight, Stereo System, Whirlpool
Appliances
Carbon Monoxide Detector, Dishwasher, Dryer, Instant Hot Water, Microwave Oven, Range/Oven-Gas, Refrigerator, Washer, Wine Refrigerator, Hot Tub, Kitchen Exhaust Fan
Cooling
Central Air, Multi-Zone Cooling
Basement
Full, Walkout, Finished-Partially, French Drain
Fireplaces
Family Room, Gas Fireplace, Living Room, Wood Burning, Bedroom 1, Library
Exterior
- ExteriorStone
- RoofComposition Shingle
Exterior Features
Open Porch(es), Patio, Barbeque, Hot Tub, Metal Fence, Underground Lawn Sprinkler
School Information
- ElementaryGOULD
- MiddleW ESSEX
- HighW ESSEX
Additional Information
- Date ListedJanuary 21st, 2024
- Days on Market116
- HOA Fees0.00
Listing Details
- OfficeSTANTON COMPANY
- Contact Info973-746-1313
The data relating to real estate for sale on this website comes in part from the IDX Program of Garden State Multiple Listing Service, L.L.C. Real estate listings held by other brokerage firms are marked as IDX Listing.
Information deemed reliable but not guaranteed.
Copyright © 2024 Garden State Multiple Listing Service, L.L.C. All rights reserved.
Notice: The dissemination of listings on this website does not constitute the consent required by N.J.A.C. 11:5.6.1 (n) for the advertisement of listings exclusively for sale by another broker. Any such consent must be obtained in writing from the listing broker.
This information is being provided for Consumers' personal, non-commercial use and may not be used for any purpose other than to identify prospective properties Consumers may be interested in purchasing.
Listing information last updated on May 17th, 2024 at 12:18am EDT.


