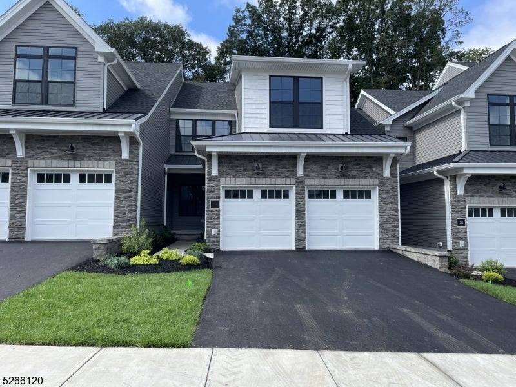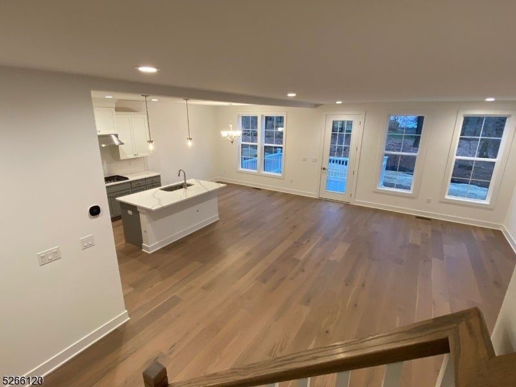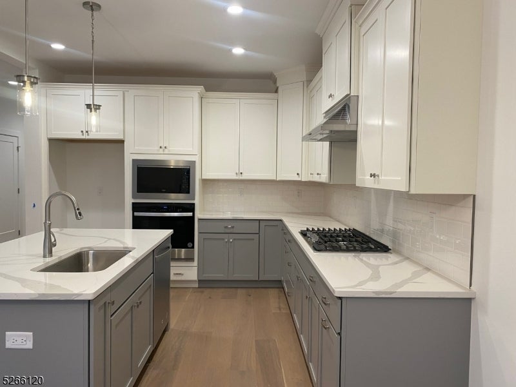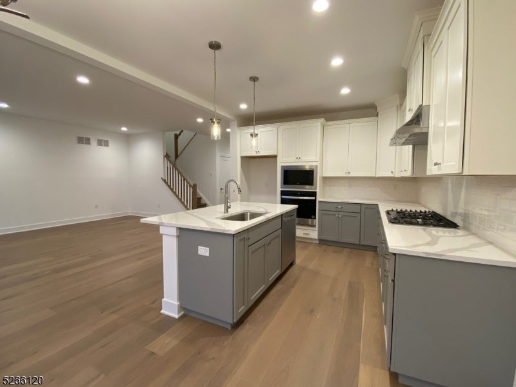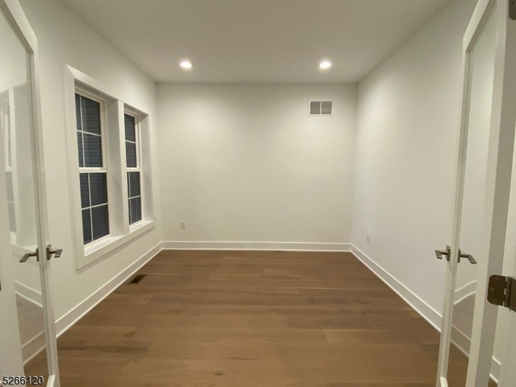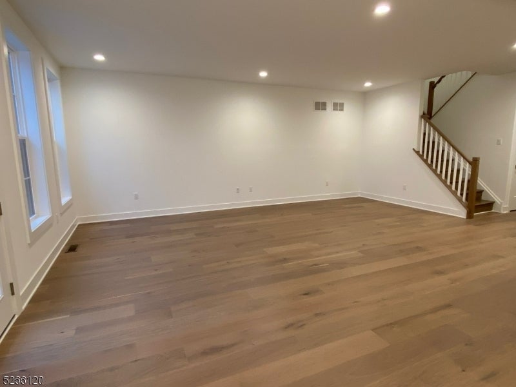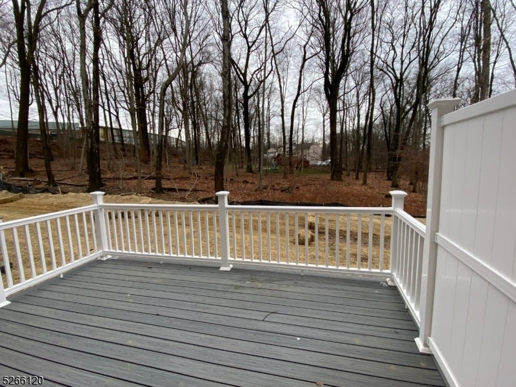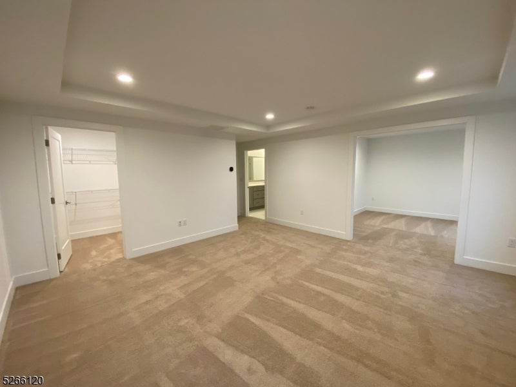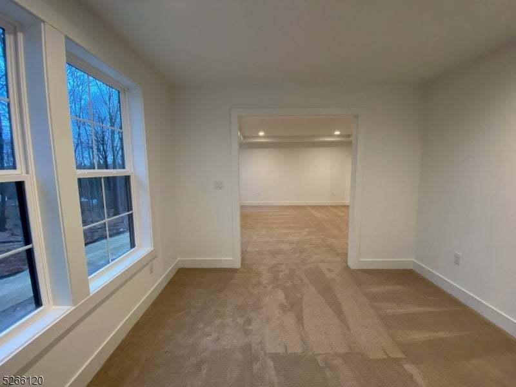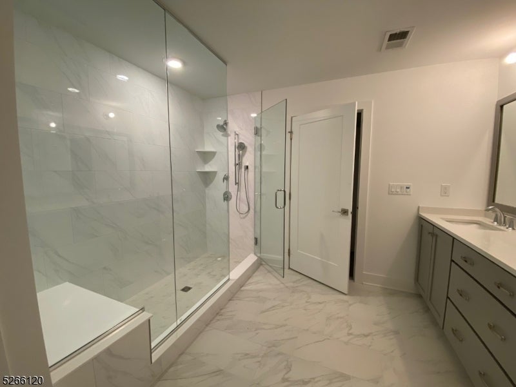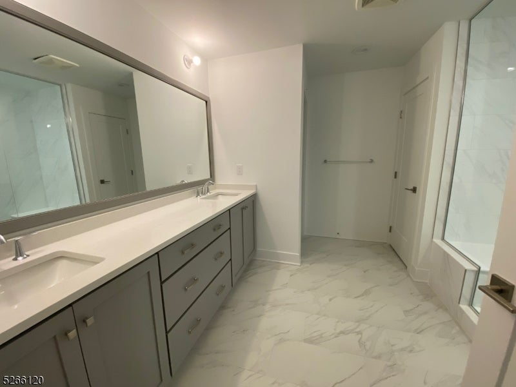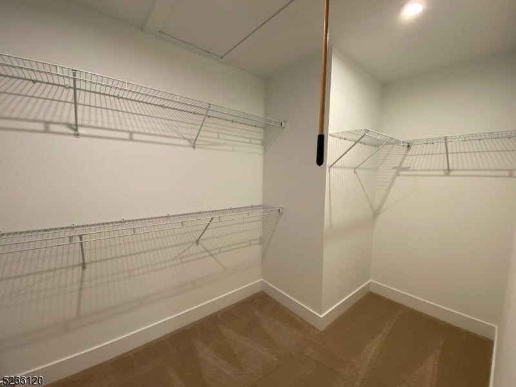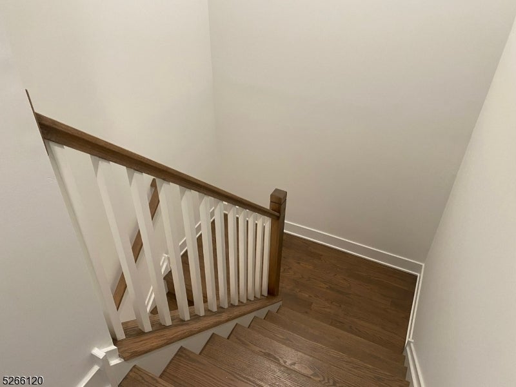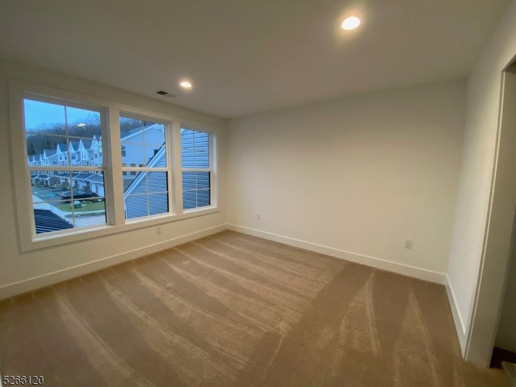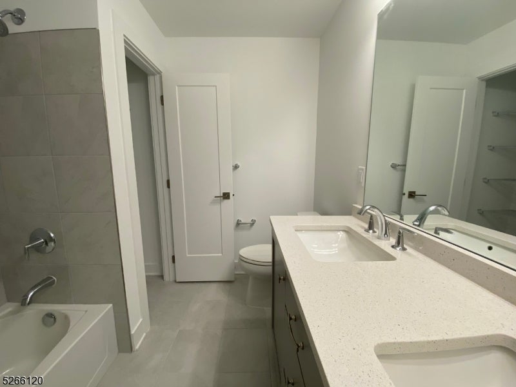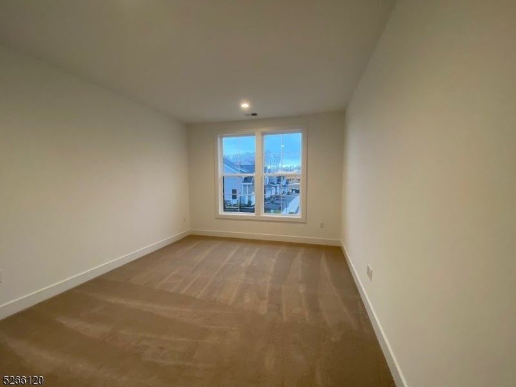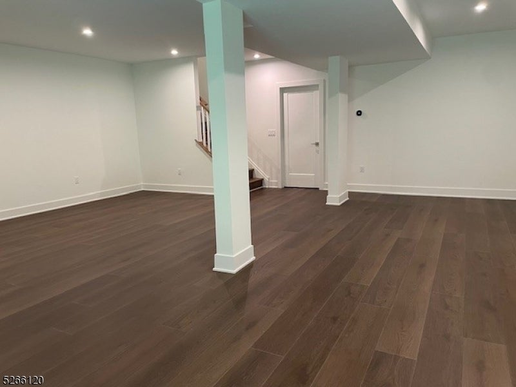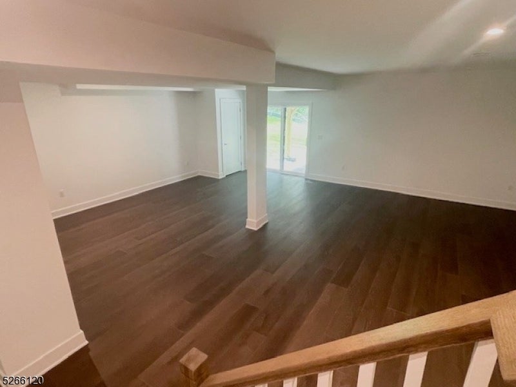- 3 Beds
- 4 Baths
- 3,063 Sqft
- 101 DOM
96 Swenson Street
Pack your bags this luxury townhome will be finished early 2025. The Easthampton home design has a large family room on the main floor in addition to a private home office, primary retreat with sitting area and lovely primary bathroom, finished walkout basement, exterior deck with private wooded backyard and a two car garage. The gourmet kitchen has features you won't find in comparable homes, like an expanded kitchen island, gas cooktop and wall oven. The main floor features hardwood flooring and you still have time to personalize your interior color selections. Taxes shown are an estimate and could be higher or lower.
Essential Information
- MLS® #3883101
- Price$920,545
- Bedrooms3
- Bathrooms4.00
- Full Baths2
- Half Baths2
- Square Footage3,063
- Acres0.00
- Year Built2023
- TypeResidential
- Sub-TypeCondo/Coop/Townhouse
- StatusActive
Style
Multi Floor Unit, Townhouse-Interior
Community Information
- Address96 Swenson Street
- SubdivisionEnclave at Denville
- CityDenville Twp.
- CountyMorris
- StateNJ
- Zip Code07033-1317
Amenities
- UtilitiesAll Underground
- Parking Spaces2
- Parking2 Car Width, Blacktop
- # of Garages2
- Has PoolYes
- PoolAssociation Pool
Amenities
Billiards Room, Club House, Exercise Room, Pool-Outdoor
Garages
Finished Garage, Garage Door Opener, Built-In Garage, Garage Under
Interior
- HeatingGas-Natural
- Cooling2 Units, Central Air
- Has BasementYes
- BasementFinished, Walkout
Interior
Carbon Monoxide Detector, Security System, Smoke Detector, Walk-In Closet
Appliances
Carbon Monoxide Detector, Cooktop - Gas, Dishwasher, Kitchen Exhaust Fan, Microwave Oven, Wall Oven(s) - Electric, Disposal
Exterior
- ExteriorStone, Vinyl Siding
- Lot DescriptionWooded Lot, Mountain View
- RoofAsphalt Shingle
Exterior Features
Deck, Sidewalk, Underground Lawn Sprinkler
School Information
- ElementaryRiverview
- MiddleValleyView
- HighMorrisKnol
Additional Information
- Date ListedJanuary 25th, 2024
- Days on Market101
- HOA Fees516.00
Listing Details
- OfficeTOLL BROTHERS REAL ESTATE
- Contact Info908-537-1915
The data relating to real estate for sale on this website comes in part from the IDX Program of Garden State Multiple Listing Service, L.L.C. Real estate listings held by other brokerage firms are marked as IDX Listing.
Information deemed reliable but not guaranteed.
Copyright © 2024 Garden State Multiple Listing Service, L.L.C. All rights reserved.
Notice: The dissemination of listings on this website does not constitute the consent required by N.J.A.C. 11:5.6.1 (n) for the advertisement of listings exclusively for sale by another broker. Any such consent must be obtained in writing from the listing broker.
This information is being provided for Consumers' personal, non-commercial use and may not be used for any purpose other than to identify prospective properties Consumers may be interested in purchasing.
Listing information last updated on May 6th, 2024 at 4:48am EDT.


