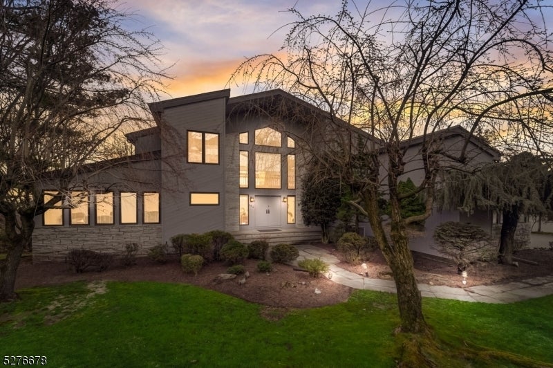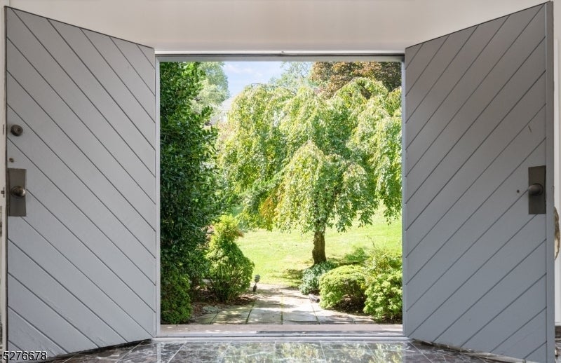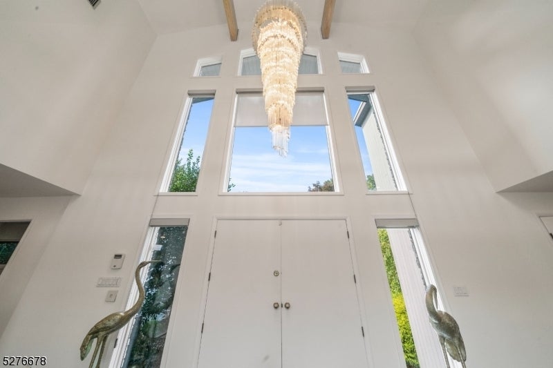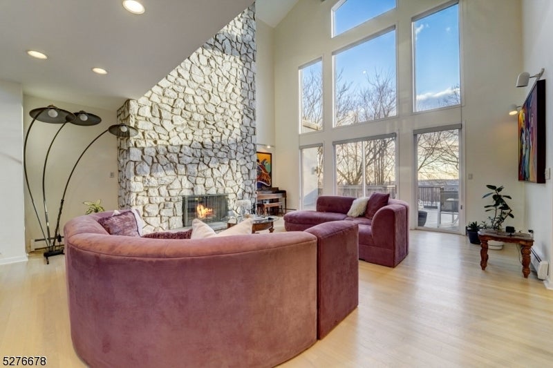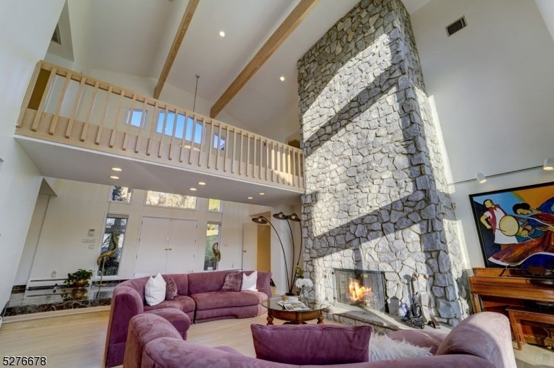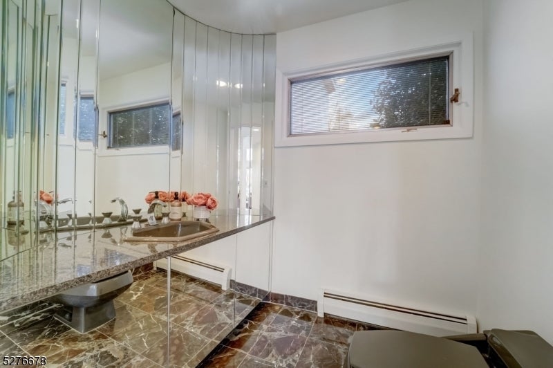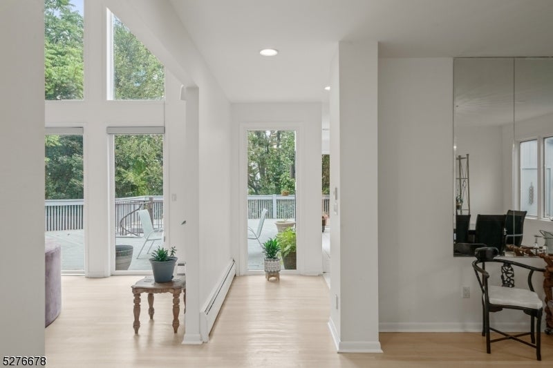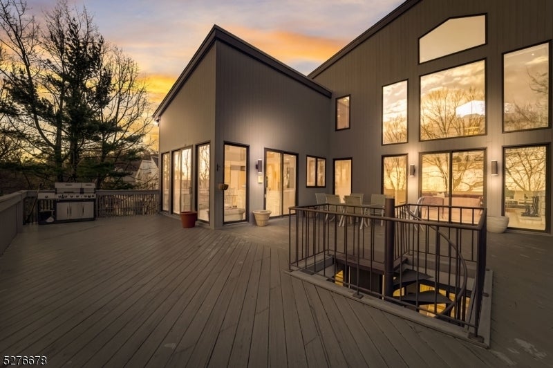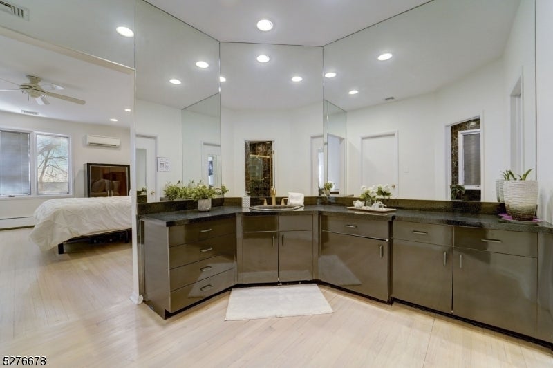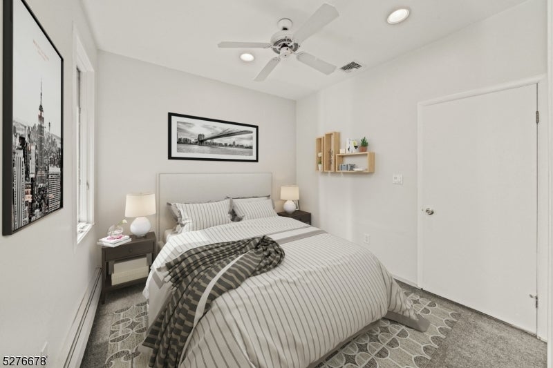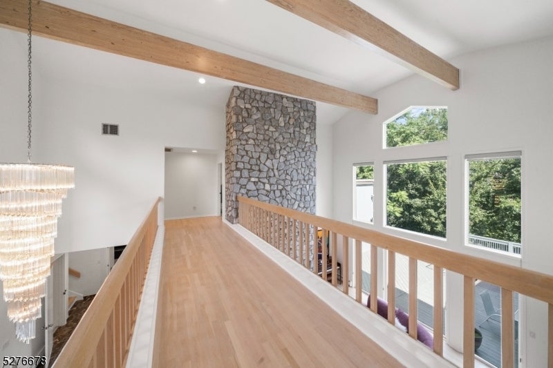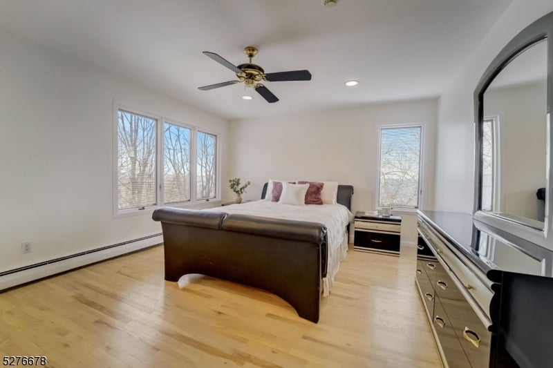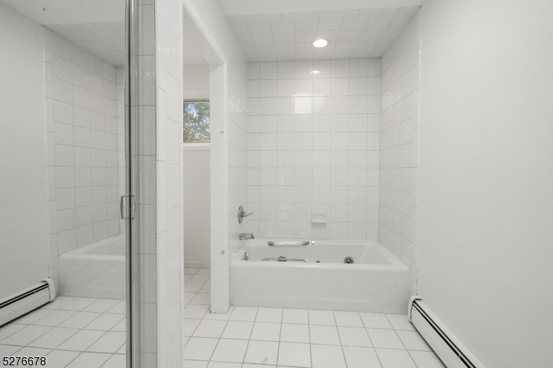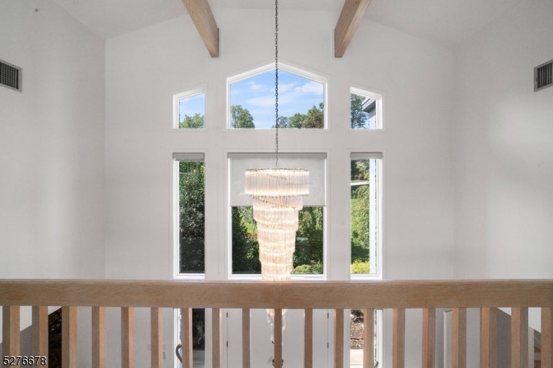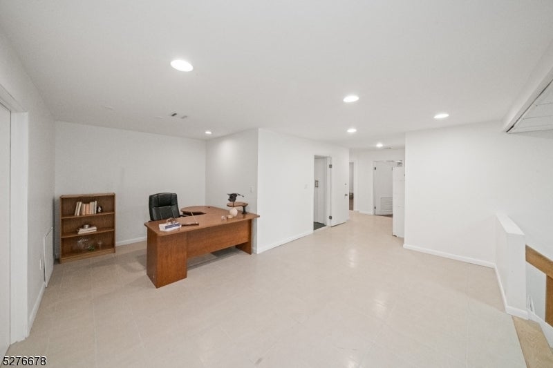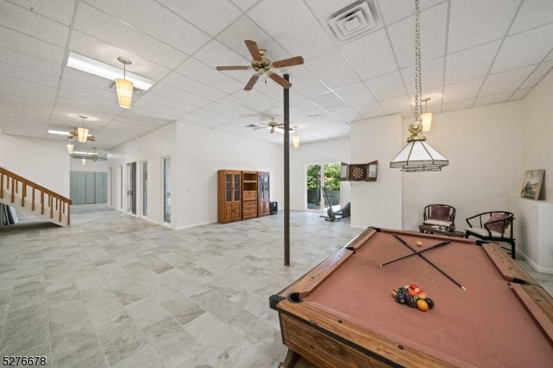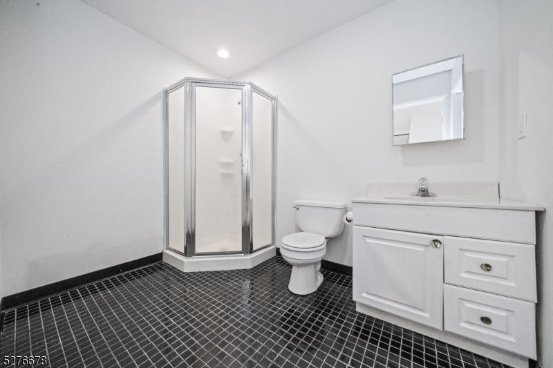- 5 Beds
- 6 Baths
- .61 Acres
- 47 DOM
194 Eileen Dr
Welcome to The Woodmont House. Perched along a beautiful tree-lined ridge is one of the largest homes at Park Ridge Estates. Named for scenic views of nature from every window and located just 20 miles outside NYC, it's the perfect blend of urban and suburban life. This stunning estate features an impressive marble foyer w/ 7-tier chandelier, sunken Great Room w/ magnificent 25' ft vaulted ceiling and custom picture windows capturing beautiful sunrises and sunsets. Recently painted and well-maintained white oak hardwood flooring throughout, this open-concept design offers breathtaking seasonal views of the Passaic Valley and mountains. Features a first-floor primary wing w/ spacious dressing area, double walk-in closets, and luxurious marble en suite. Oversized kitchen w/ tranquil views from floor-to-ceiling windows/sliding doors. Laundry room, staff suite located just off the kitchen & 3-car garage. Dining room w/ matching chandelier, powder room, and media room round out 1st floor. Upstairs you'll find spectacular views of the Great Room and mountains/valley from the upper-level walkway. 2nd level includes bedroom w/ en suite and walk-in closet, along w/ two oversized bedrooms that share a connected bathroom suite. Two-tier deck with spiral staircase and finished, walkout basement with impressive 12' ceilings includes full kitchen, office, utility rooms, storage areas, cedar closet, and a multi-use rec area. Mature, lush landscaping completes this picturesque estate!
Essential Information
- MLS® #3892055
- Price$1,448,000
- Bedrooms5
- Bathrooms6.00
- Full Baths5
- Half Baths1
- Acres0.61
- Year Built1987
- TypeResidential
- Sub-TypeSingle Family
- StyleCustom Home, Contemporary
- StatusActive
Community Information
- Address194 Eileen Dr
- SubdivisionPark Ridge Estates
- CityCedar Grove Twp.
- CountyEssex
- StateNJ
- Zip Code07009-1354
Amenities
- UtilitiesAll Underground
- # of Garages3
Parking
2 Car Width, Additional Parking, Blacktop, On-Street Parking
Garages
Attached Garage, Garage Door Opener, Oversize Garage, Garage Parking, On-Street Parking
Interior
- HeatingGas-Natural, Electric
- Has BasementYes
- BasementFinished, Full, Walkout
- FireplaceYes
- # of Fireplaces1
- FireplacesGas Fireplace
Interior
Cathedral Ceiling, High Ceilings, Walk-In Closet, Blinds, Cedar Closets, Beam Ceilings, Security System, Skylight
Appliances
Central Vacuum, Dishwasher, Dryer, Microwave Oven, Refrigerator, Wall Oven(s) - Electric, Washer, Cooktop - Electric, Range/Oven-Electric, Satellite Dish/Antenna, Sump Pump
Cooling
Central Air, Multi-Zone Cooling
Exterior
- ExteriorStone, Wood
- Lot DescriptionWooded Lot, Mountain View
- RoofAsphalt Shingle
Exterior Features
Deck, Curbs, Thermal Windows/Doors
Additional Information
- Date ListedMarch 21st, 2024
- Days on Market47
- HOA Fees0.00
Listing Details
- Contact Info973-306-2752
Office
CHRISTIE'S INT. REAL ESTATE GROUP
The data relating to real estate for sale on this website comes in part from the IDX Program of Garden State Multiple Listing Service, L.L.C. Real estate listings held by other brokerage firms are marked as IDX Listing.
Information deemed reliable but not guaranteed.
Copyright © 2024 Garden State Multiple Listing Service, L.L.C. All rights reserved.
Notice: The dissemination of listings on this website does not constitute the consent required by N.J.A.C. 11:5.6.1 (n) for the advertisement of listings exclusively for sale by another broker. Any such consent must be obtained in writing from the listing broker.
This information is being provided for Consumers' personal, non-commercial use and may not be used for any purpose other than to identify prospective properties Consumers may be interested in purchasing.
Listing information last updated on May 7th, 2024 at 10:49am EDT.


