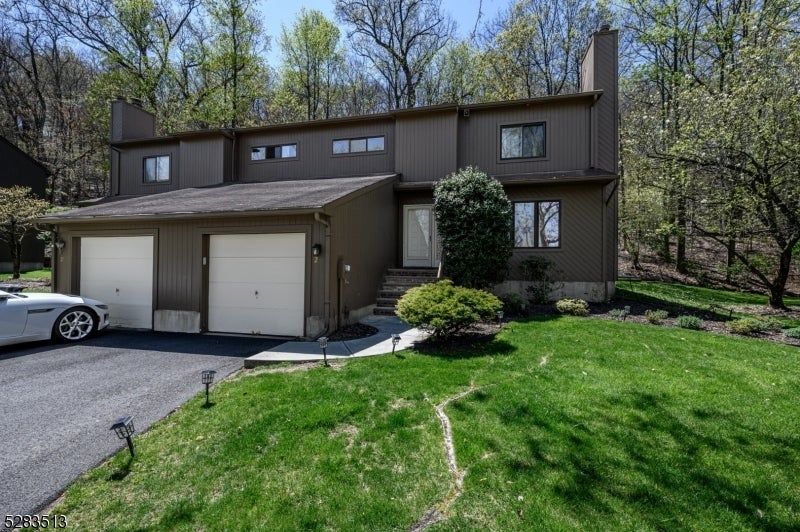- 2 Beds
- 3 Baths
- ¼ Acres
- 11 DOM
23 Mountain Ridge Dr
Welcome to Mountain Ridge! This spacious 2 Bed 2.5 Bath End-Unit Townhome on a quiet, private cul-de-sac- in sought after Cedar Grove is sure to impress! Beautifully maintained with countless modern amenities all through, move-in-ready and waiting for you! Foyer entry gives way to a spacious, sophisticated, and sunsoaked interior with large room sizes, hardwood floors that shine, recessed lighting, and a crisp modern palette that is easy to customize. Expansive Living rm with fireplace flows seamlessly into the adjacent dining area for seamless entertaining. Open Eat-in-Kitchen offers a center island, pantry, and ample cabinet storage. Sliders here open to your own private deck backing to peaceful wooded views, great for al fresco dining. Updated 1/2 Bath and convenient Laundry rm round out the main level. Upstairs, find the main Full Bath and impressive Master Suite with walk-in closet, dressing area, and ensuite bath with dual sinks + stall shower. Secondary Bedroom with large walk-in closet, too! Spacious Finished Basement boasts a Family rm with sleek wet bar, adjacent entertaining area, storage and utility rooms. Central Air, Central Vac, ample storage, 1 Car Garage, and Community Pool! All in a prime commuter location near NYC, public transportation, shopping, dining and more. A MUST SEE!!
Essential Information
- MLS® #3898267
- Price$600,000
- Bedrooms2
- Bathrooms3.00
- Full Baths2
- Half Baths1
- Acres0.25
- Year Built1981
- TypeResidential
- Sub-TypeCondo/Coop/Townhouse
- StatusActive
Style
Townhouse-End Unit, Multi Floor Unit
Community Information
- Address23 Mountain Ridge Dr
- SubdivisionMountain Ridge
- CityCedar Grove Twp.
- CountyEssex
- StateNJ
- Zip Code07009-1127
Amenities
- # of Garages1
- GaragesAttached Garage
- Has PoolYes
- PoolAssociation Pool
Utilities
All Underground, Electric, Gas-Natural
Parking
1 Car Width, Additional Parking, Blacktop, Driveway-Exclusive
Interior
- HeatingGas-Natural
- CoolingCentral Air
- Has BasementYes
- BasementFinished, Full
- FireplaceYes
- # of Fireplaces1
- FireplacesGas Fireplace, Living Room
Interior
Bar-Wet, Blinds, Carbon Monoxide Detector, Shades, Smoke Detector, Walk-In Closet, Window Treatments
Appliances
Carbon Monoxide Detector, Cooktop - Gas, Dishwasher, Dryer, Kitchen Exhaust Fan, Refrigerator, Wall Oven(s) - Gas, Washer
Exterior
- ExteriorVertical Siding, Wood
- Lot DescriptionCul-De-Sac, Level Lot
- RoofAsphalt Shingle
Exterior Features
Curbs, Deck, Open Porch(es), Storm Door(s), Storm Window(s), Thermal Windows/Doors
School Information
- ElementaryNORTH END
- MiddleMEMORIAL
- HighCEDAR GROV
Additional Information
- Date ListedApril 25th, 2024
- Days on Market11
- HOA Fees495.00
Listing Details
- OfficeRE/MAX 1ST ADVANTAGE
- Contact Info732-827-5344
The data relating to real estate for sale on this website comes in part from the IDX Program of Garden State Multiple Listing Service, L.L.C. Real estate listings held by other brokerage firms are marked as IDX Listing.
Information deemed reliable but not guaranteed.
Copyright © 2024 Garden State Multiple Listing Service, L.L.C. All rights reserved.
Notice: The dissemination of listings on this website does not constitute the consent required by N.J.A.C. 11:5.6.1 (n) for the advertisement of listings exclusively for sale by another broker. Any such consent must be obtained in writing from the listing broker.
This information is being provided for Consumers' personal, non-commercial use and may not be used for any purpose other than to identify prospective properties Consumers may be interested in purchasing.
Listing information last updated on May 6th, 2024 at 8:33am EDT.








































