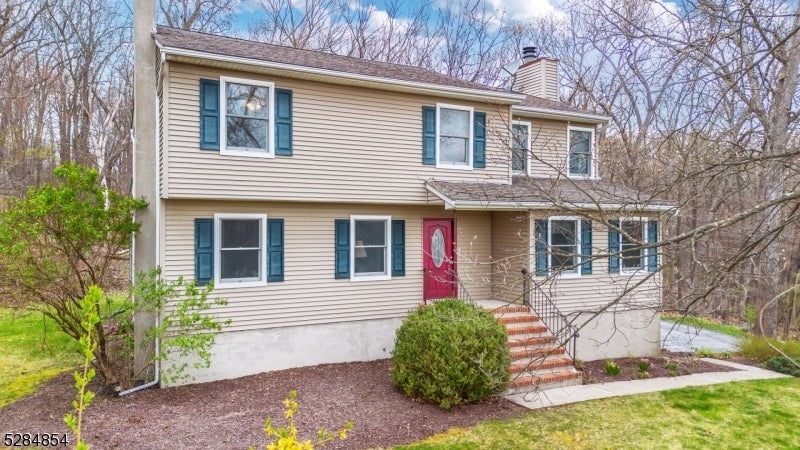- 4 Beds
- 3 Baths
- 2,890 Sqft
- .71 Acres
14 Janel Dr
Welcome to this immaculate colonial home nestled on a quiet cul-de-sac, offering elegance, comfort, and spacious living. This four-bedroom, two-and-a-half-bath gem sits on a sprawling wooded privet oasis, providing a serene retreat. The main level features a generous living room and family room with a wood-burning fireplace, perfect for relaxation and gatherings. The adjacent dining area leads to a three-season room, ideal for hosting guests or enjoying quiet moments surrounded by nature. The heart of this home lies in its spacious chef's kitchen, featuring a gourmet gas stove with a hot water pot filler for your convenience and a large island perfect for entertaining. Upstairs, the master suite offers a spacious design, a walk-in closet, and a luxurious ensuite bath. Three additional bedrooms and a full bath complete the upper level. This home has natural gas convenient for heating and cooking. The location and seasonal mountain views are breathtaking. Just minutes away from Mt. Creek, Crystal Springs Resorts, local shops, wineries and breweries! Great commuter location just minutes away from rt 23 and near local schools.
Essential Information
- MLS® #3899222
- Price$580,000
- Bedrooms4
- Bathrooms3.00
- Full Baths2
- Half Baths1
- Square Footage2,890
- Acres0.71
- Year Built1987
- TypeResidential
- Sub-TypeSingle Family
- StyleColonial
- StatusActive
Community Information
- Address14 Janel Dr
- SubdivisionCEDAR RIDGE
- CityVernon Twp.
- CountySussex
- StateNJ
- Zip Code07462-3509
Amenities
- UtilitiesAll Underground, Gas-Natural
- Parking Spaces6
- Parking2 Car Width
- # of Garages2
- GaragesAttached Garage
Interior
- HeatingGas-Natural
- CoolingWindow A/C(s)
- Has BasementYes
- BasementUnfinished, Full, Walkout
- FireplaceYes
- # of Fireplaces1
- FireplacesFamily Room, Wood Burning
Interior
Carbon Monoxide Detector, Smoke Detector, Walk-In Closet, Skylight
Appliances
Carbon Monoxide Detector, Dishwasher, Dryer, Kitchen Exhaust Fan, Range/Oven-Gas, Refrigerator, Washer
Exterior
- ExteriorVinyl Siding
- RoofAsphalt Shingle
Exterior Features
Deck, Enclosed Porch(es), Storage Shed
Lot Description
Mountain View, Wooded Lot, Cul-De-Sac
School Information
- ElementaryVERNON
- MiddleVERNON
- HighVERNON
Additional Information
- Date ListedMay 1st, 2024
- Days on Market17
- ZoningR
- HOA Fees0.00
Listing Details
- OfficeCLEARVIEW REALTY
- Contact Info862-312-8686
The data relating to real estate for sale on this website comes in part from the IDX Program of Garden State Multiple Listing Service, L.L.C. Real estate listings held by other brokerage firms are marked as IDX Listing.
Information deemed reliable but not guaranteed.
Copyright © 2024 Garden State Multiple Listing Service, L.L.C. All rights reserved.
Notice: The dissemination of listings on this website does not constitute the consent required by N.J.A.C. 11:5.6.1 (n) for the advertisement of listings exclusively for sale by another broker. Any such consent must be obtained in writing from the listing broker.
This information is being provided for Consumers' personal, non-commercial use and may not be used for any purpose other than to identify prospective properties Consumers may be interested in purchasing.
Listing information last updated on May 18th, 2024 at 3:49pm EDT.















































